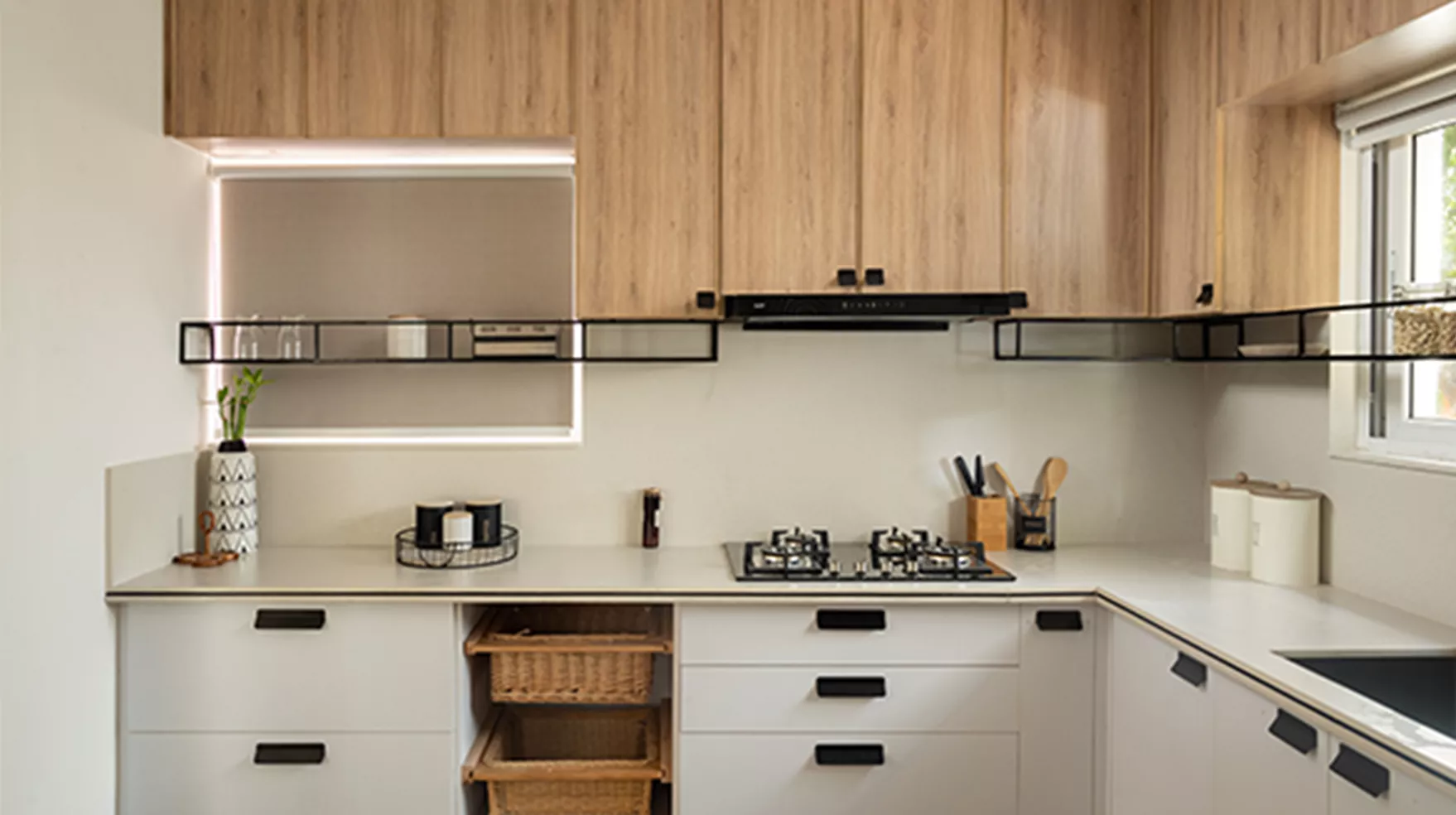Modular Kitchen Designs in Sarjapur ,Bangalore
Modular kitchen designers in Sarjapur create a seamless blend of elegance, functionality, and everyday comfort.
Modular Kitchen Designs
Our modular kitchens are thoughtfully designed to create balance — between workspace efficiency, refined aesthetics, and the daily rhythm of your home.
Each design is customized to fit your lifestyle, layout, and storage needs, resulting in smart, graceful kitchen interiors across Bangalore. A kitchen designed to feel intuitive, beautiful, and effortless.
We focus on
Design Essence
The outcome is a kitchen that feels elegant and functions seamlessly.
1
Clean lines & calming material palettes
2
Ergonomic workflow layouts
3
Efficient, concealed storage
4
Durable finishes that age gracefully
Kitchen Layout Styles We Create
Each layout is planned for comfort, movement, and aesthetic continuity.
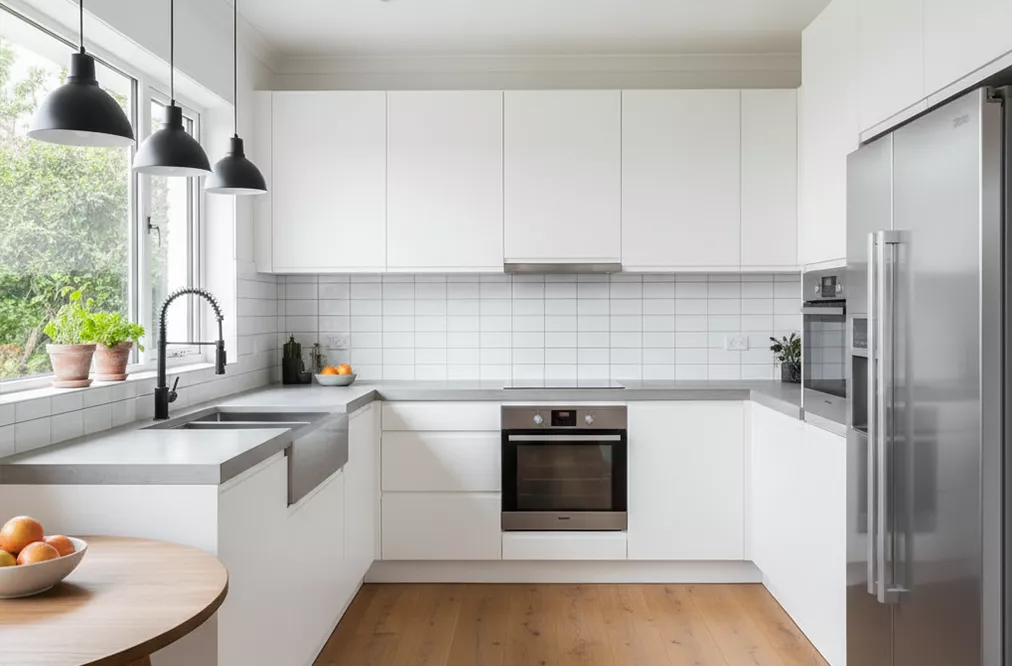
L-Shaped & U-Shaped Kitchens
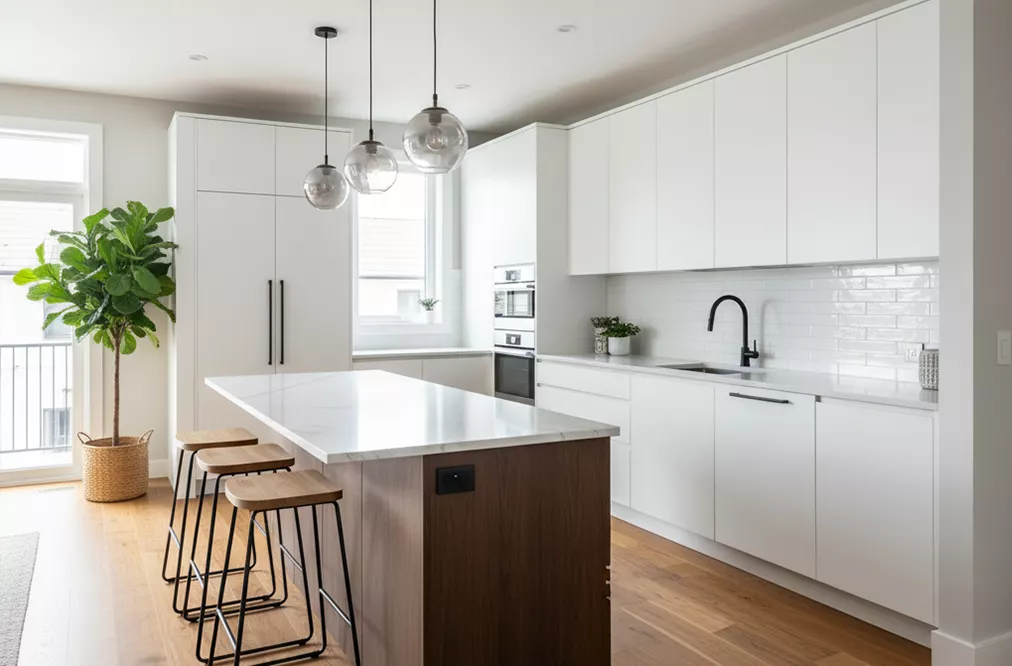
Island & Peninsula Kitchens
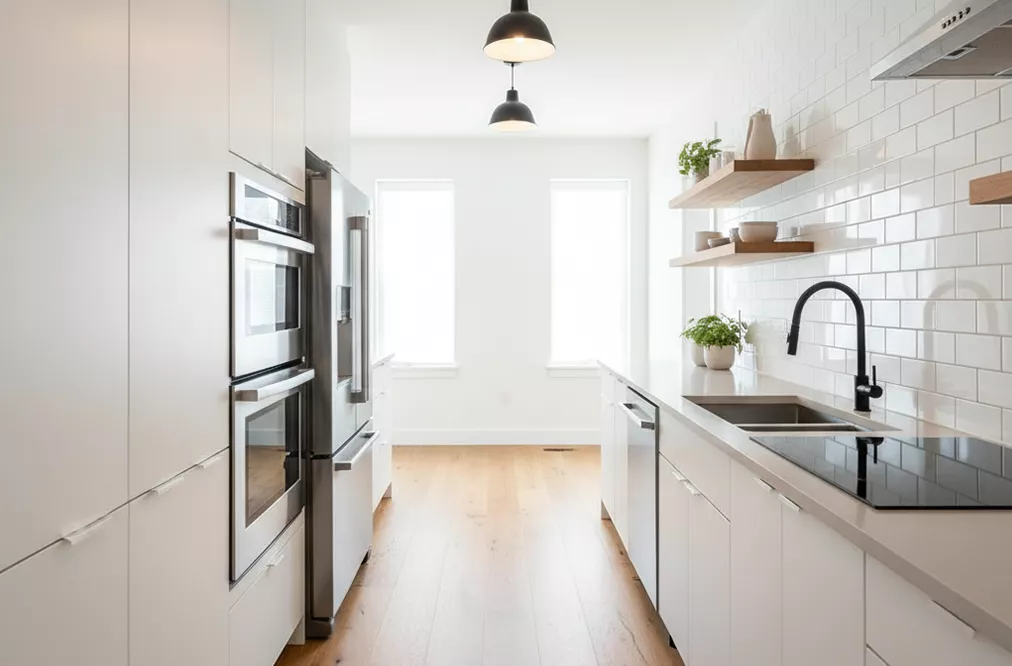
Parallel / Gallery Kitchens
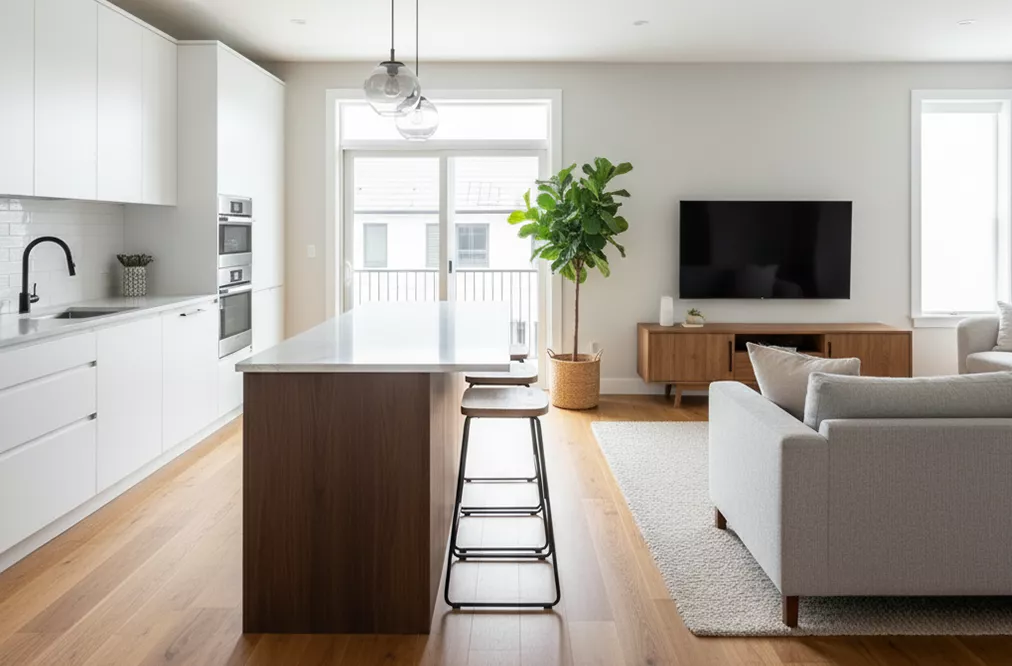
Open Kitchen Spaces integrated with living areas
Storage & Organization
Our kitchens are designed to keep essentials accessible and spaces clutter-free:

Soft-close drawers & shutter systems

Tall pantry units & pull-out vertical storage

Cutlery & cookware organizers

Corner & Appliances Optimization Systems

Hidden utility storage solutions
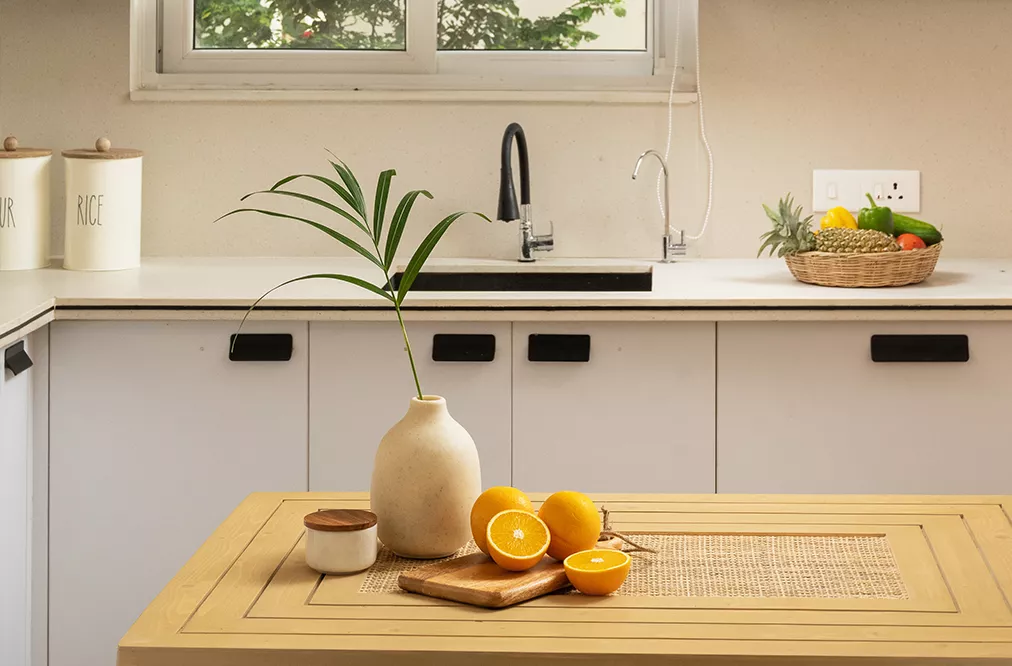
Material Selection & Finishes
We work with premium, long-lasting materials:
- High finished, HDHMR shutters.
- High quality 710 Grade, Bwp Grade moisture and water resistance boards.
- PU, Acrylic, Laminate and matte lacquer finishes.
- Branded like Hettich, Haffle, Blum hardware systems and soft motion mechanisms.
- Heat, stain & moisture-safe work surfaces
The Canopus Process
Execution is done with detail, care, and clear timelines.
Step 1

Requirement Study & Kitchen Use Analysis
Step 2

Layout & Workflow Planning
Step 3

3D Visualization & Spatial Detailing
Step 4

Material & Finish Palette Selection
Step 5

Precision Manufacturing & On-Site Fitting
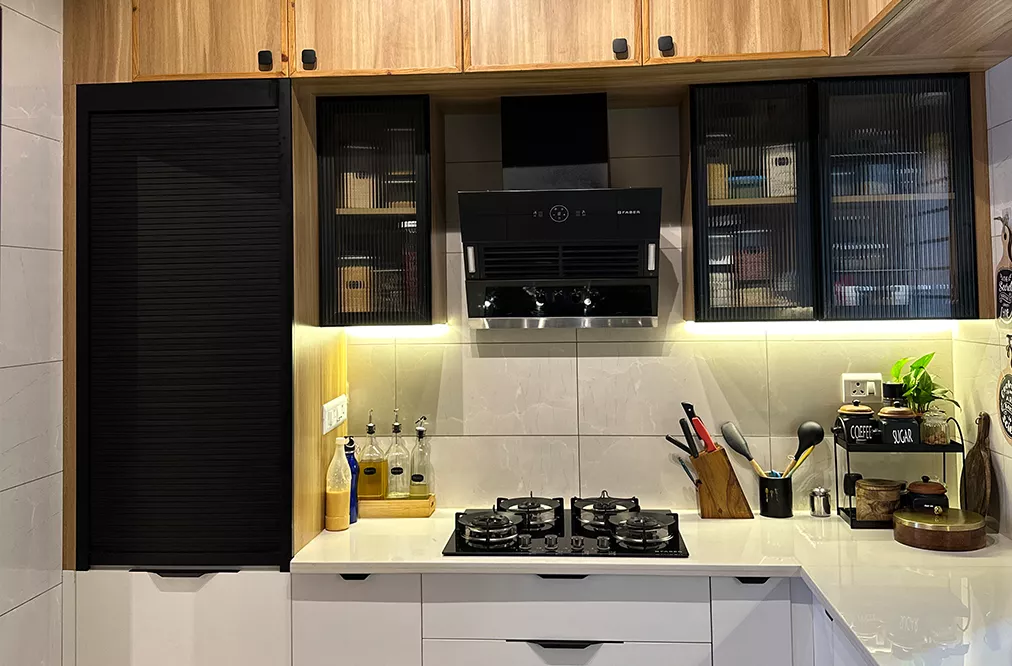
Why Choose Canopus
- Refined design sensibility
- Smart storage planning for everyday ease
- Durable, premium-quality craftsmanship
- Smooth delivery from concept to installation

